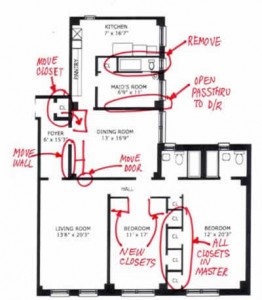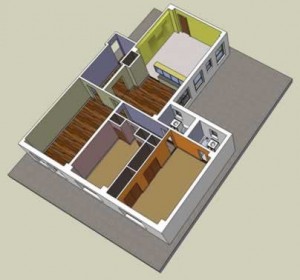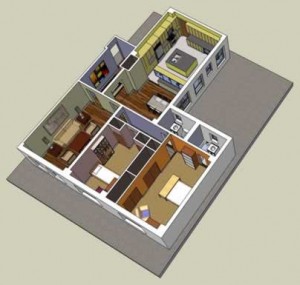1. Mark up your floor plan, indicating what you would like to change.If you don’t have a floor plan, we can measure your space and create one for you.
2. Upload your floor plan using our online Contact form.
3. We will turn your floor plan into a 3-Dimensional Model (“ILLUSTRATION MODEL”). Based on your instructions, we move walls, add doors, combine rooms, etc. We will add paint colors, floor finishes, etc.
4. Based on your suggestions, we will choose representative furniture from Google’s online warehouse and other sources.
THAT’S IT. Your 2-Dimensional floor plan has now become a 3-Dimensional Model.
Want to do more? Click here to find out about Photorealistic images.
5. Select a specific room to turn into a Photorealistic image (“DIGITAL MODEL”). A Virtual Renovation designer will work with you to identify the viewing perspective, lighting, additional furnishings, artwork, carpeting, wood textures, window treatments, etc.
What to see more about Photorealistic DIGITAL Models? Click here.






