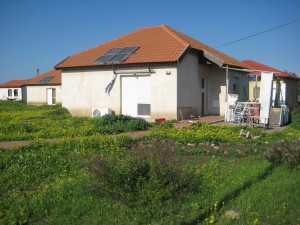 This project is for a client living in the North of Israel.
This project is for a client living in the North of Israel.
The house is a small, one-story concrete structure, typical for the area. The total area is approximately 100 square meters (1000 square feet). The house currently has two bedrooms, and the family has three children under the age of seven.
The family needs additional space now, but also needs room to grow as the children get older.
The project consists of expanding the lower floor and adding a second floor as well. We worked with the owners to articulate and visualize their needs and to create a plan that they could then present to an architect.
On the lower floor, we enlarged the living room, dining room and kitchen, and added an office.
On the second floor we created three bedrooms and a loft area that could be a playroom/fourth bedroom.








